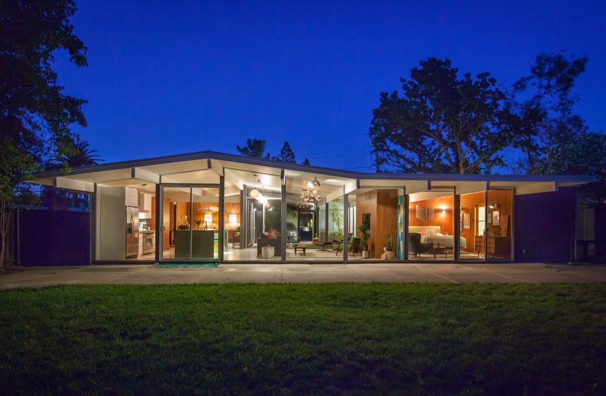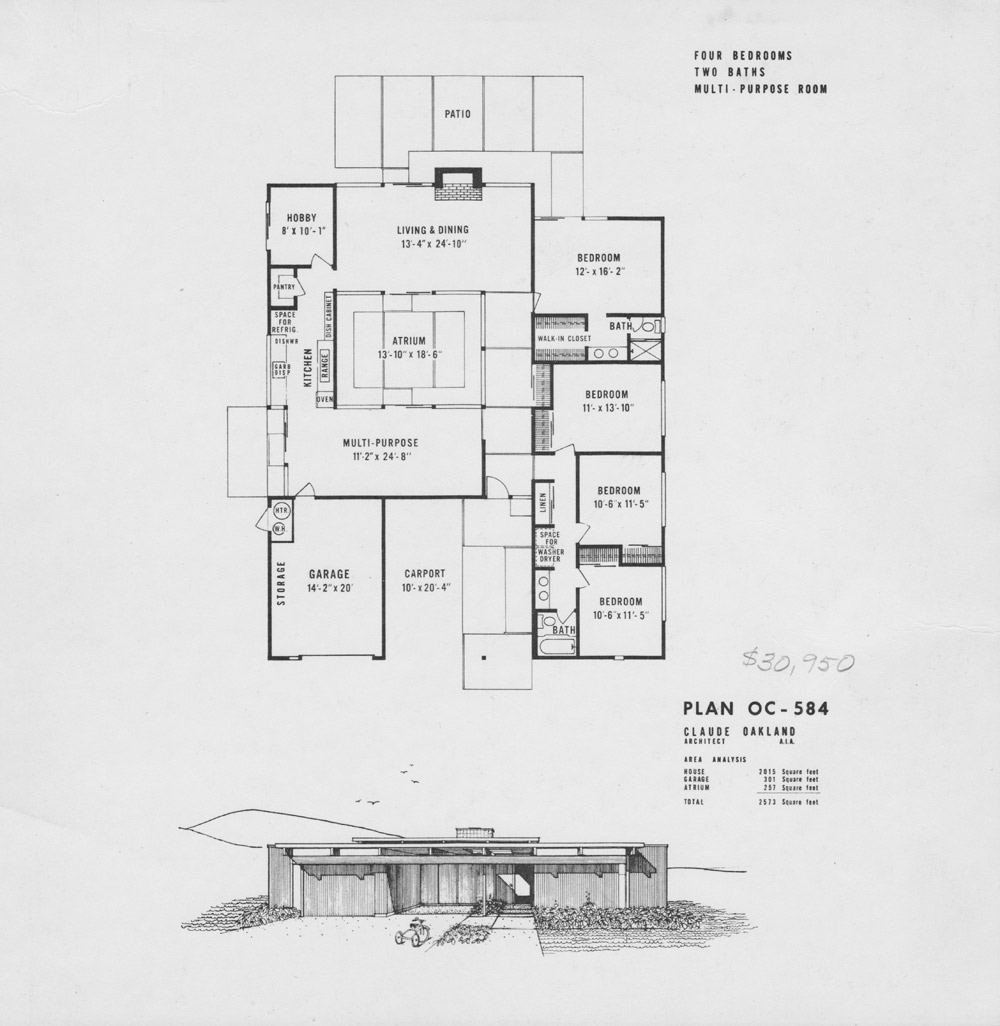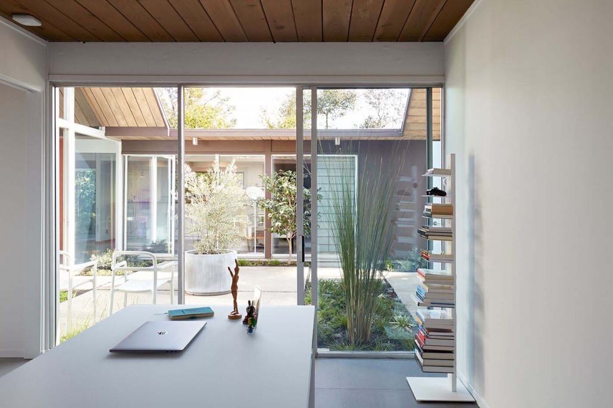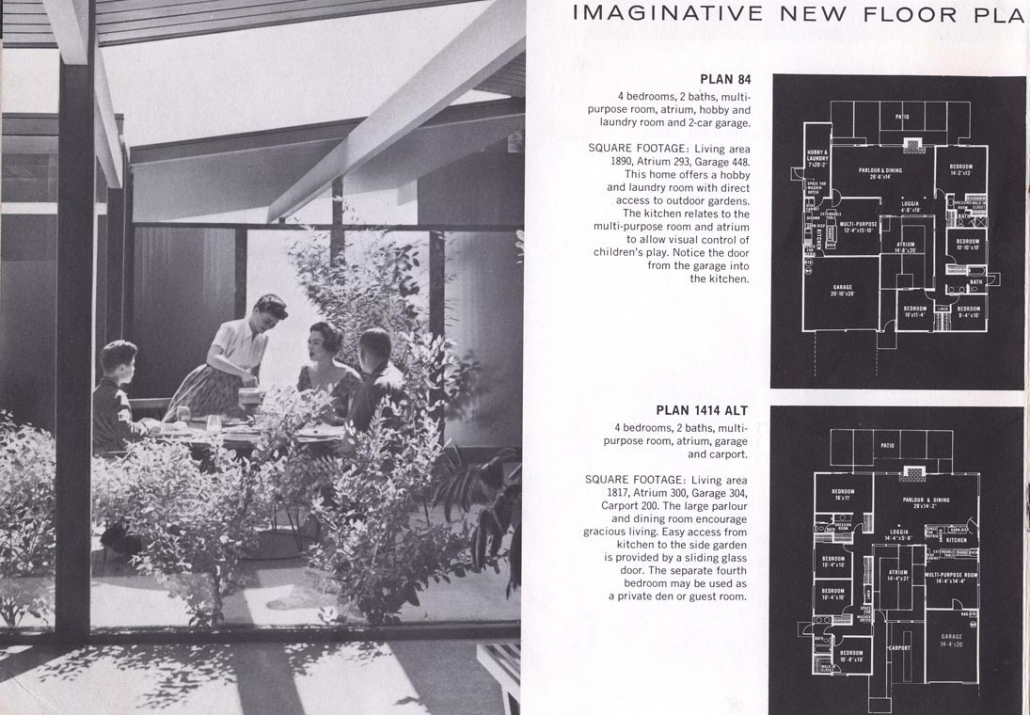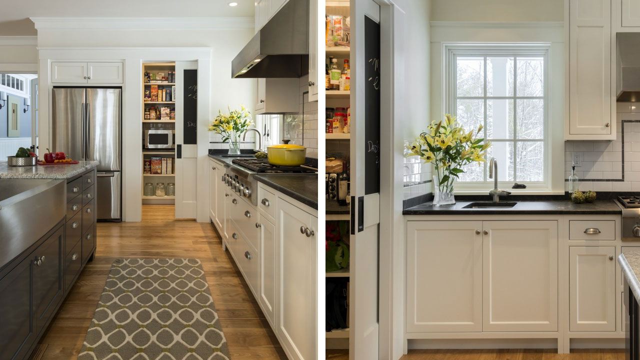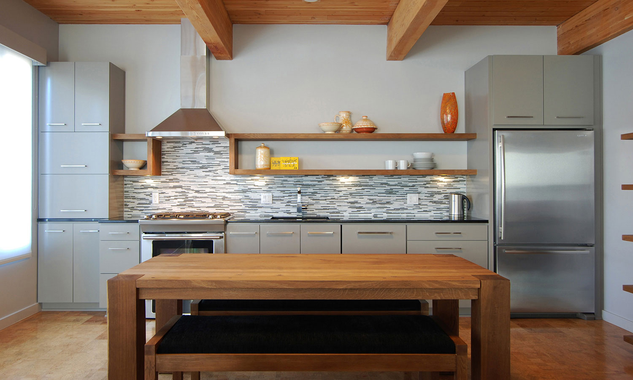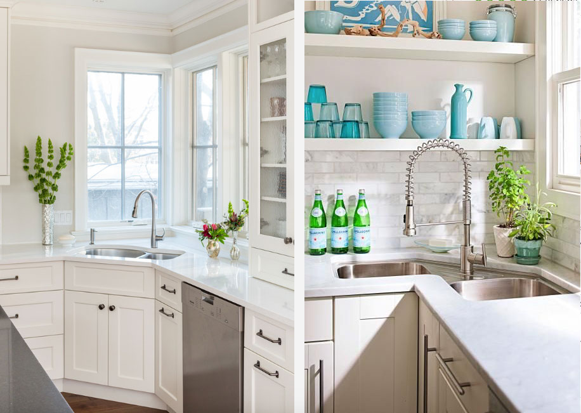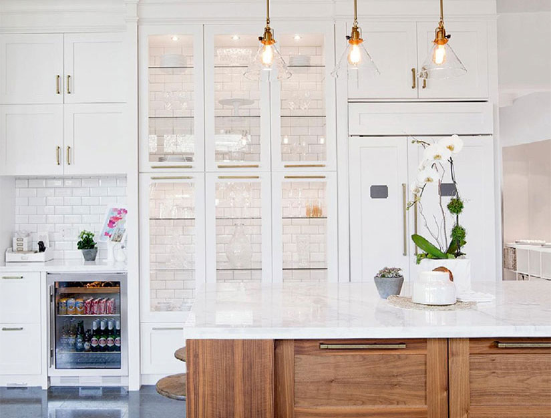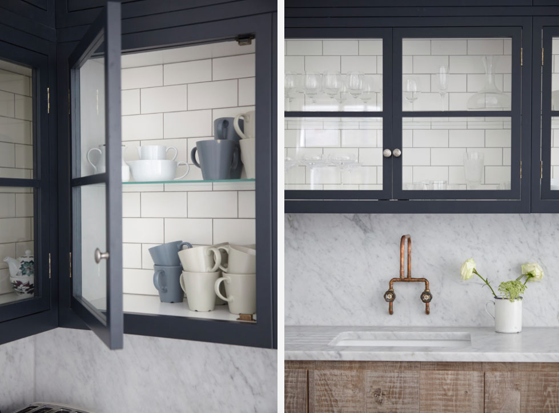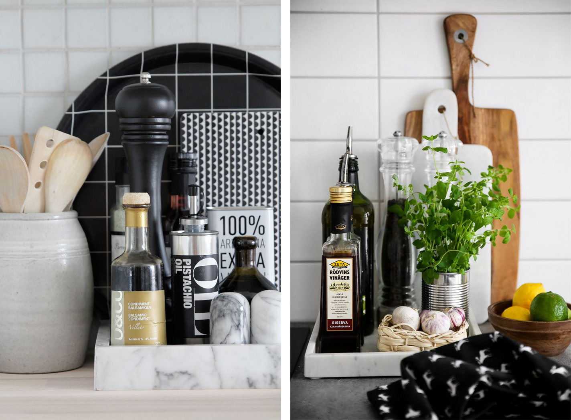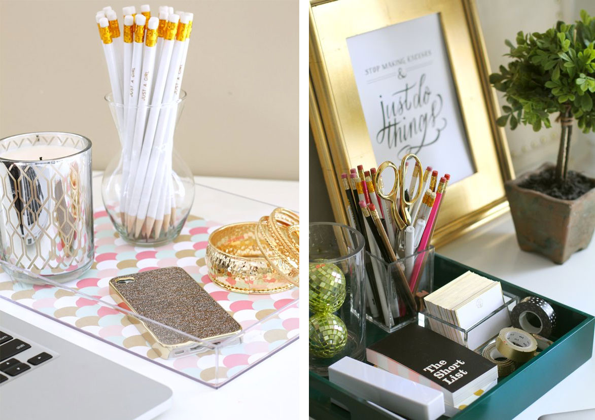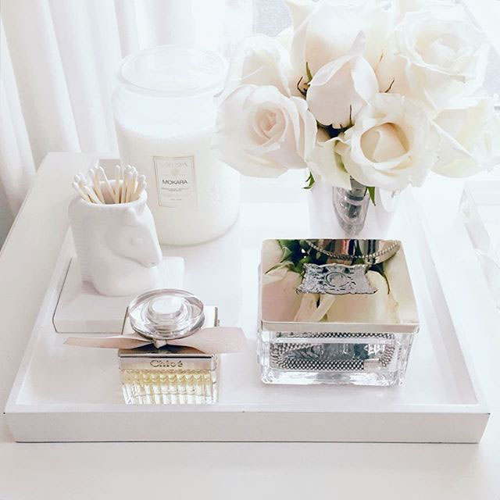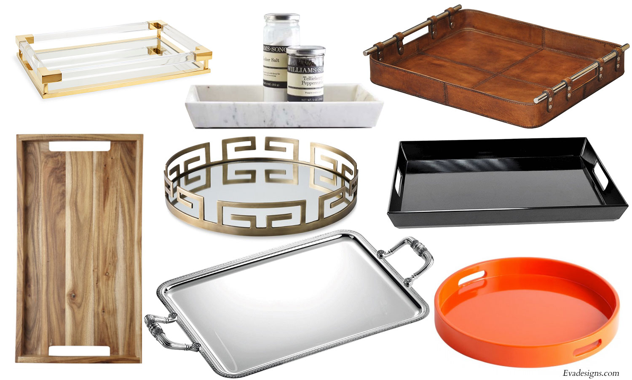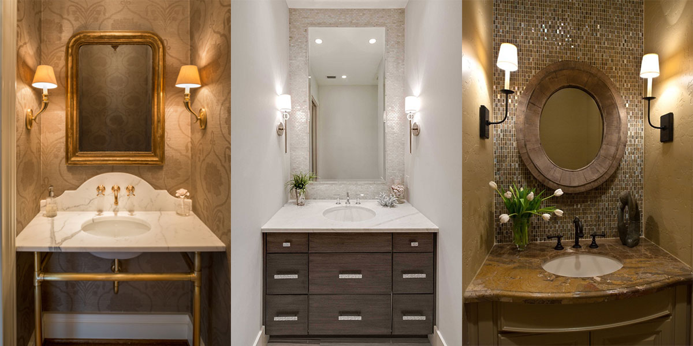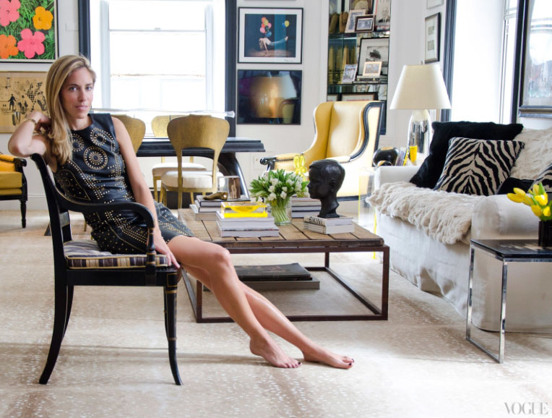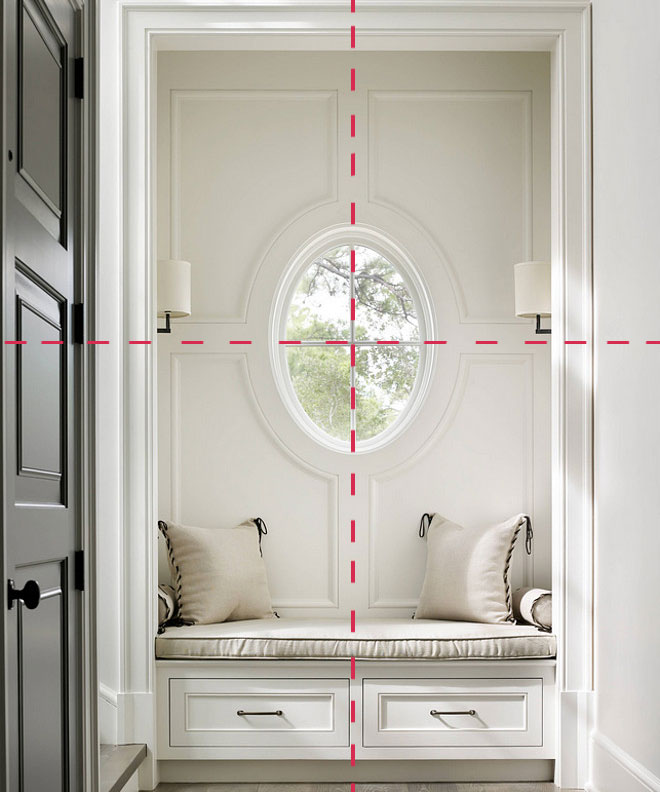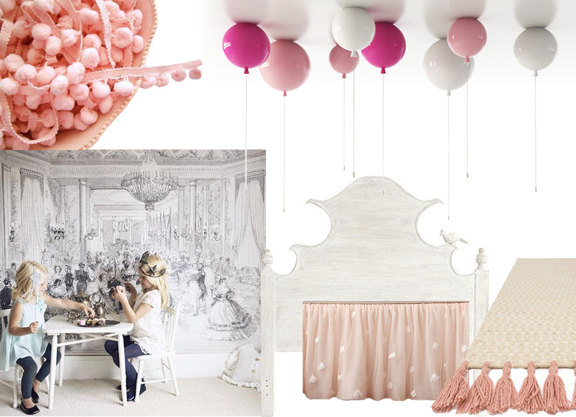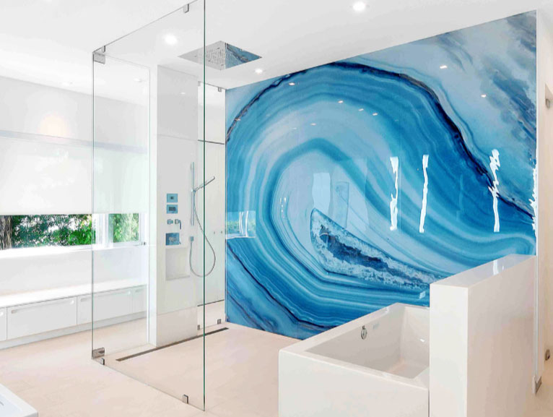White Oak Kitchens
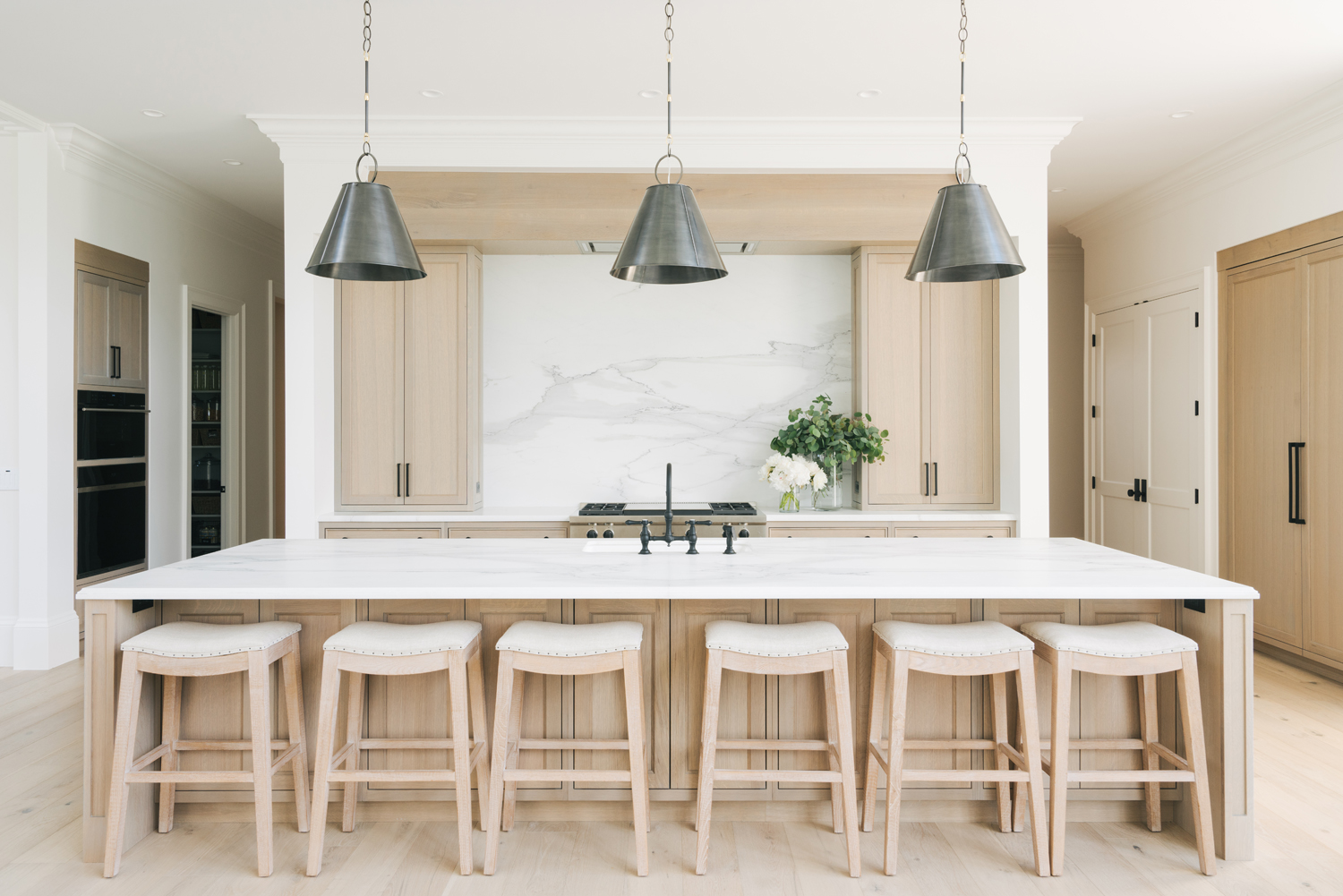
White oak is an incredibly versatile wood for cabinetry and design elements. Naturally less orange in tone than it’s red oak counterpart, the naked white oak look is everything right now. Best of all, it’s overall muted and subtle appearance will carry it through an “on trend” look and into classic feel well into the future.
The trick is going for a matte sheen, there are top coats that your cabinetry manufacturers should be able to recommend that will hush the yellow and orange brassy tones, alternately if you opt for a 5% white stain, or faint grey undertones, that can certainly help too.
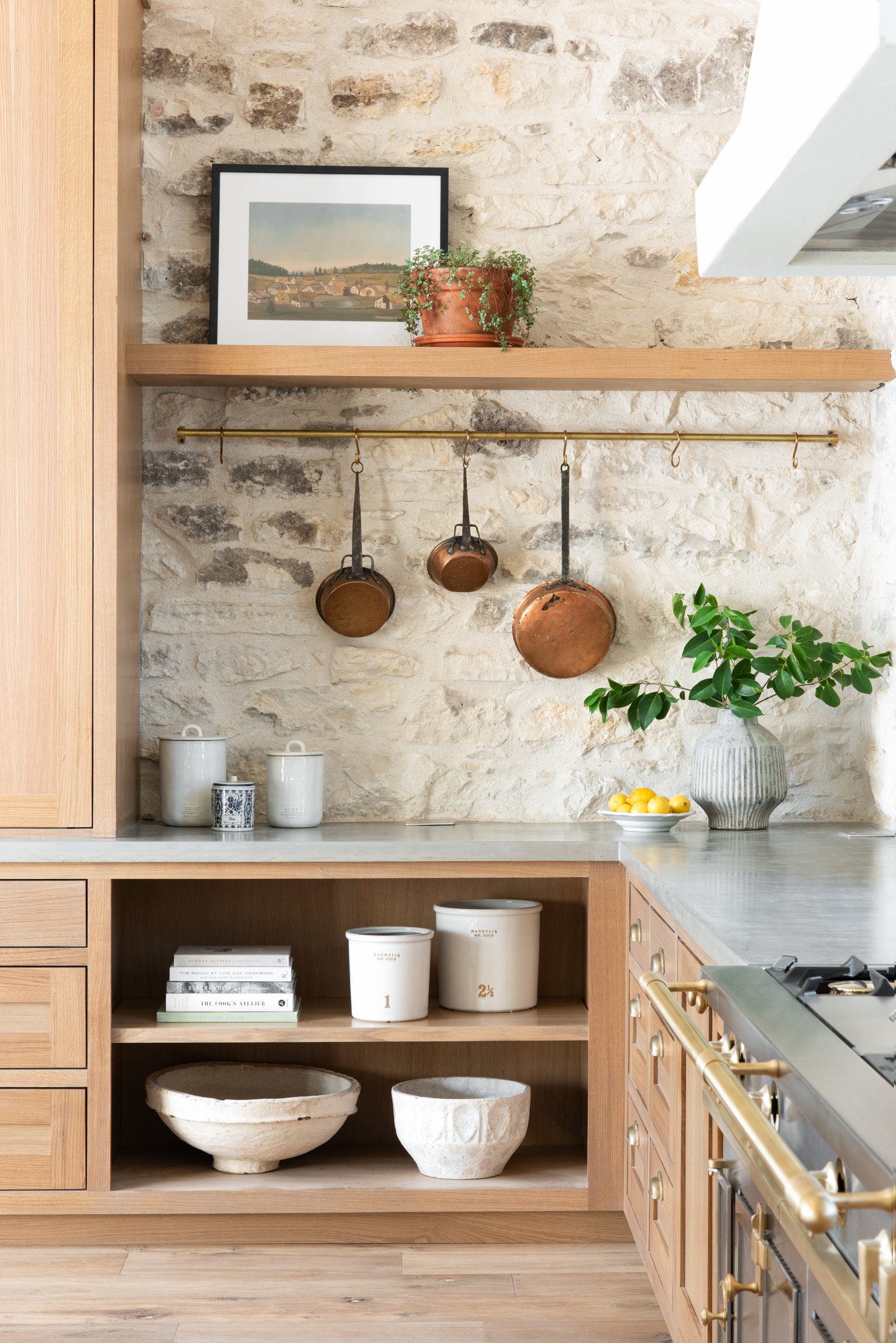
Joanna Gaines has a cooking show that will be coming up on the Magnolia network, and they have released images of the gorgeous set. The queen of restoration has done it again; this space feels like a warm hug. Time worn but stronger for it, every element from the concrete countertop to metals are muted in tone and sheen.
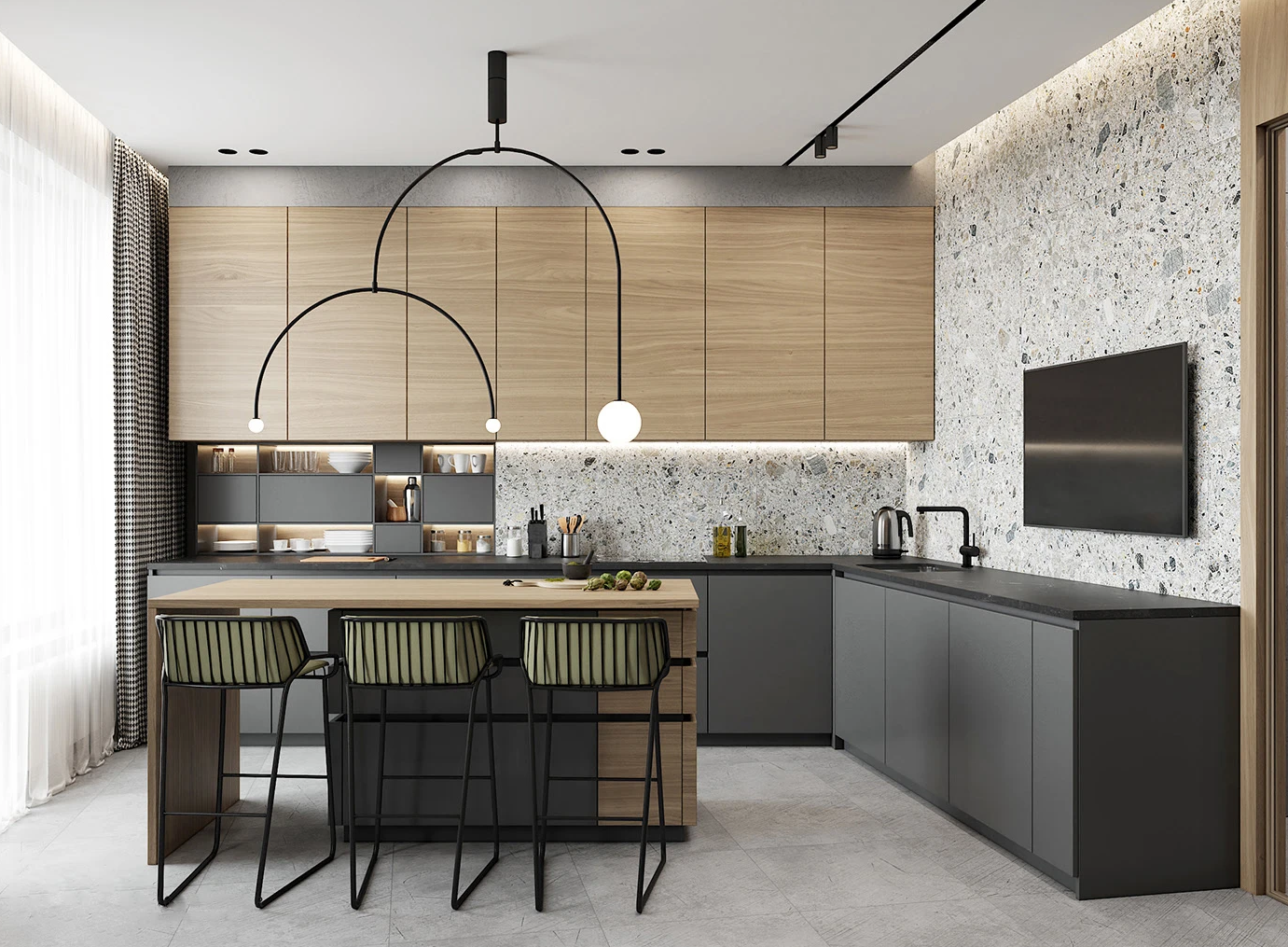
White oak is just as home in a more contemporary feel as well. These grain-matched slab doors pictured above add warmth and visual interest. Keep in mind material sheet size limitations when considering a grain matched look.
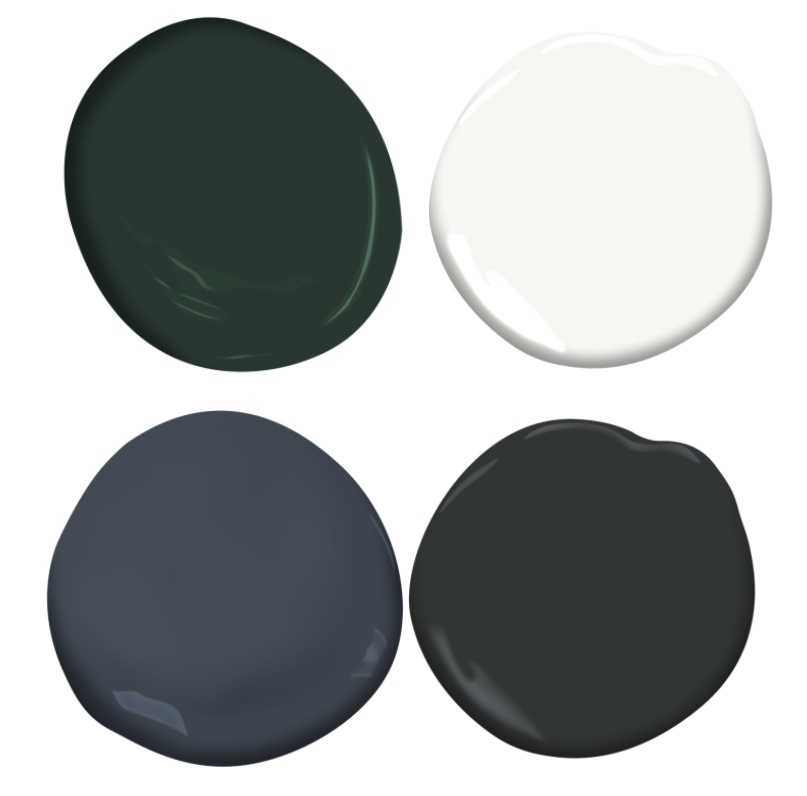
White oak does very well when paired with other painted colours. See my picks above: Top Left: Essex Green PM-11 Benjamin Moore, Top right: Chantilly Lace OC-65 Benjamin Moore, Bottom left: Hale Navy HC-154, Bottom right: Black Satin 2131-10.
I like neutral and warmer metals with white oak, so matte black or modern brushed gold are both excellent choices for hardware.


